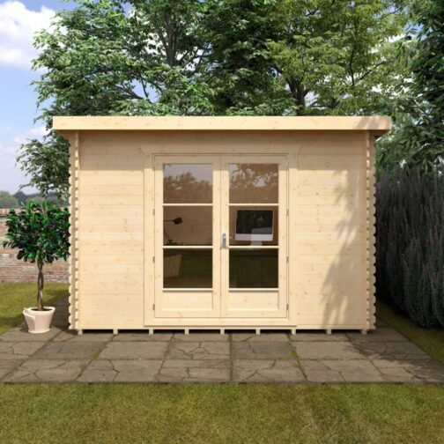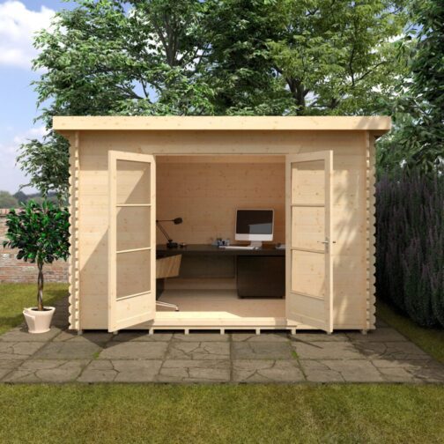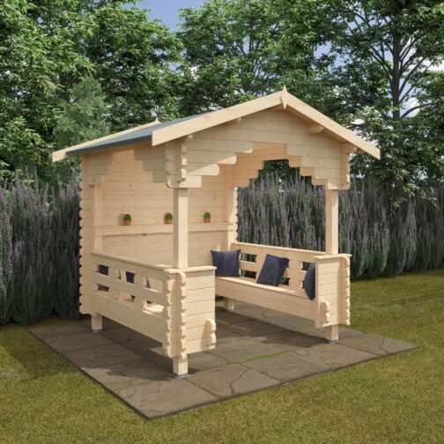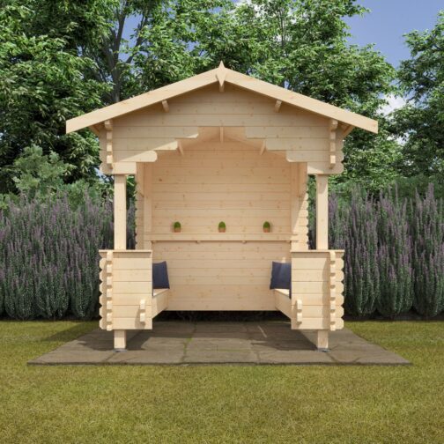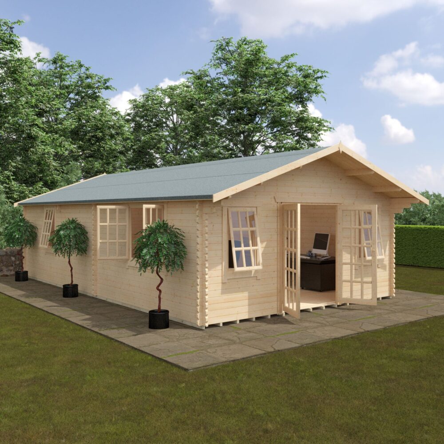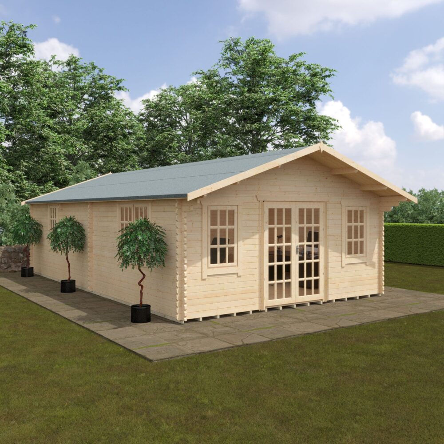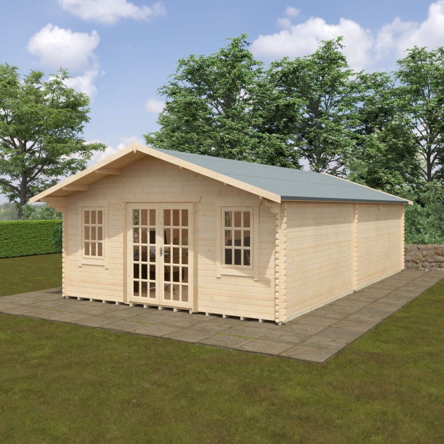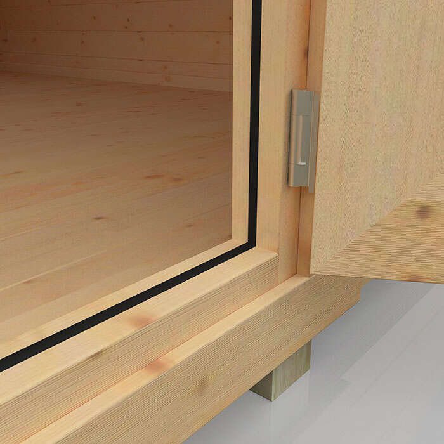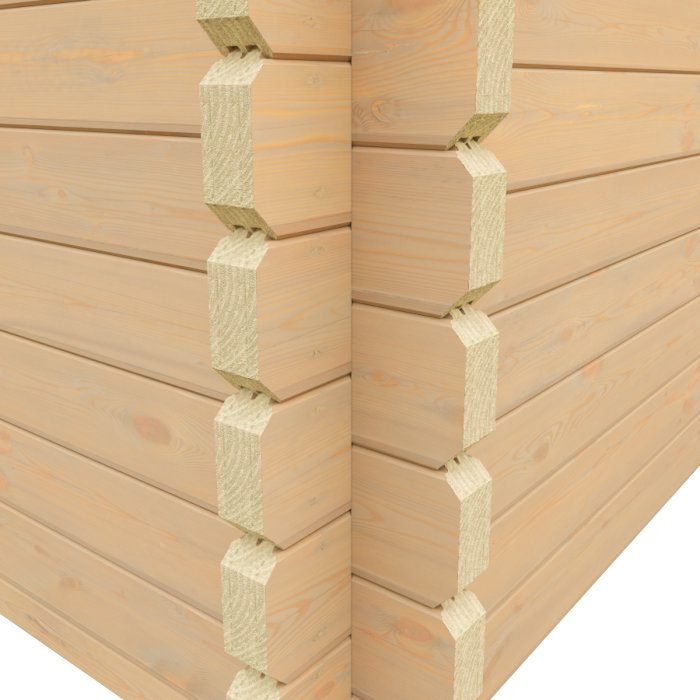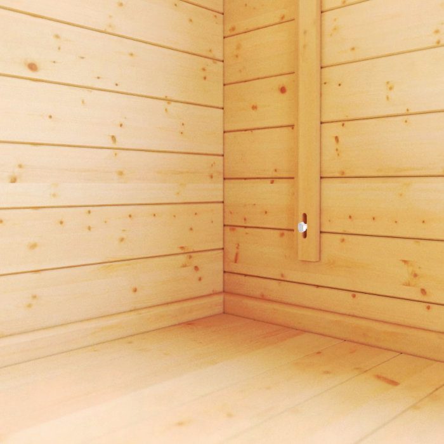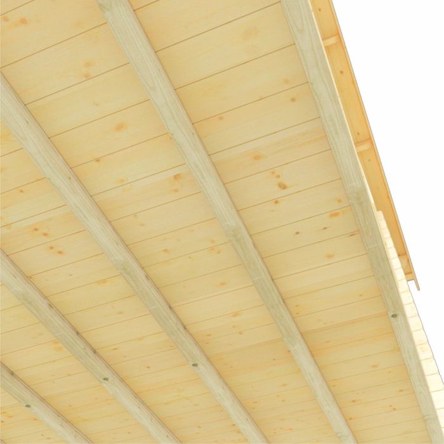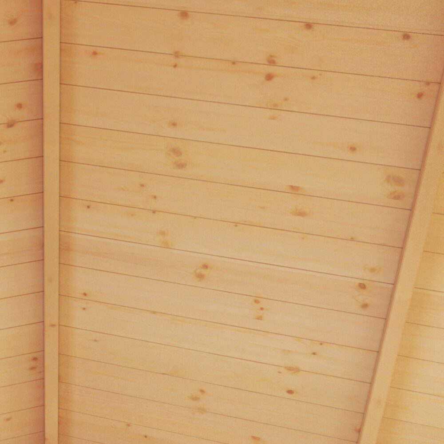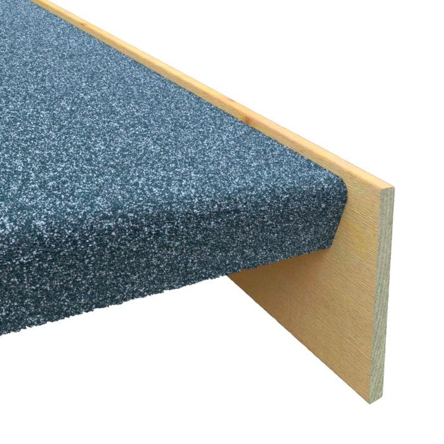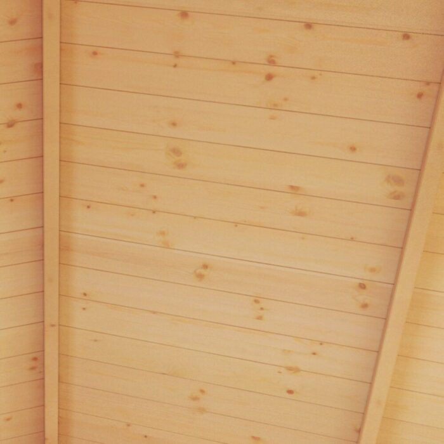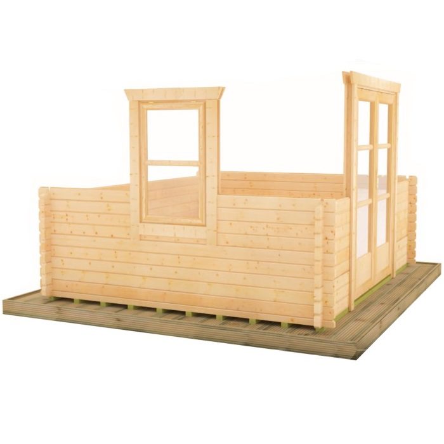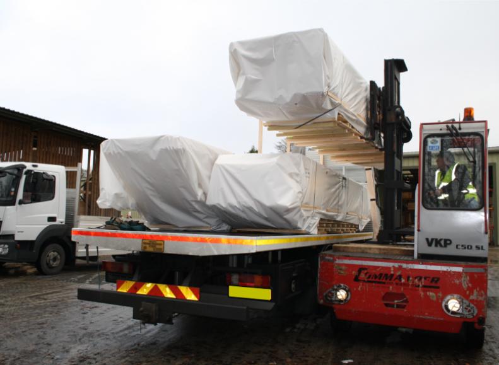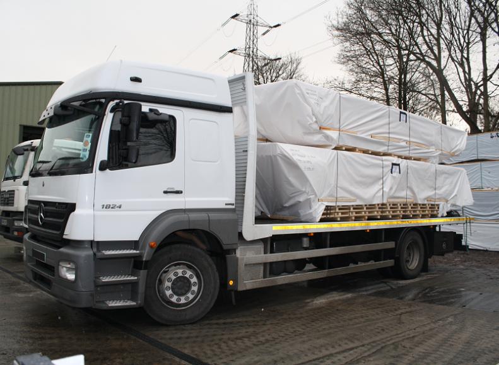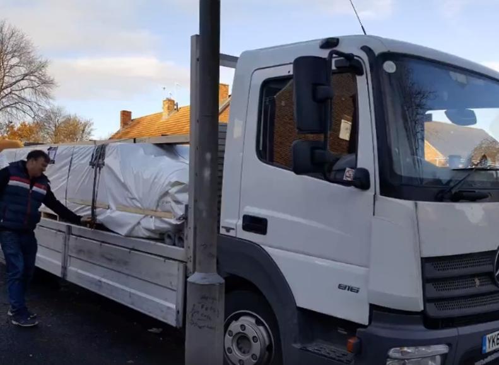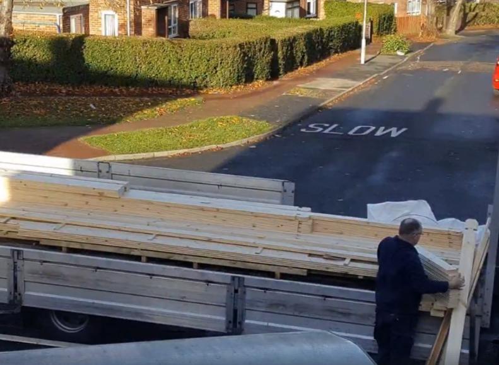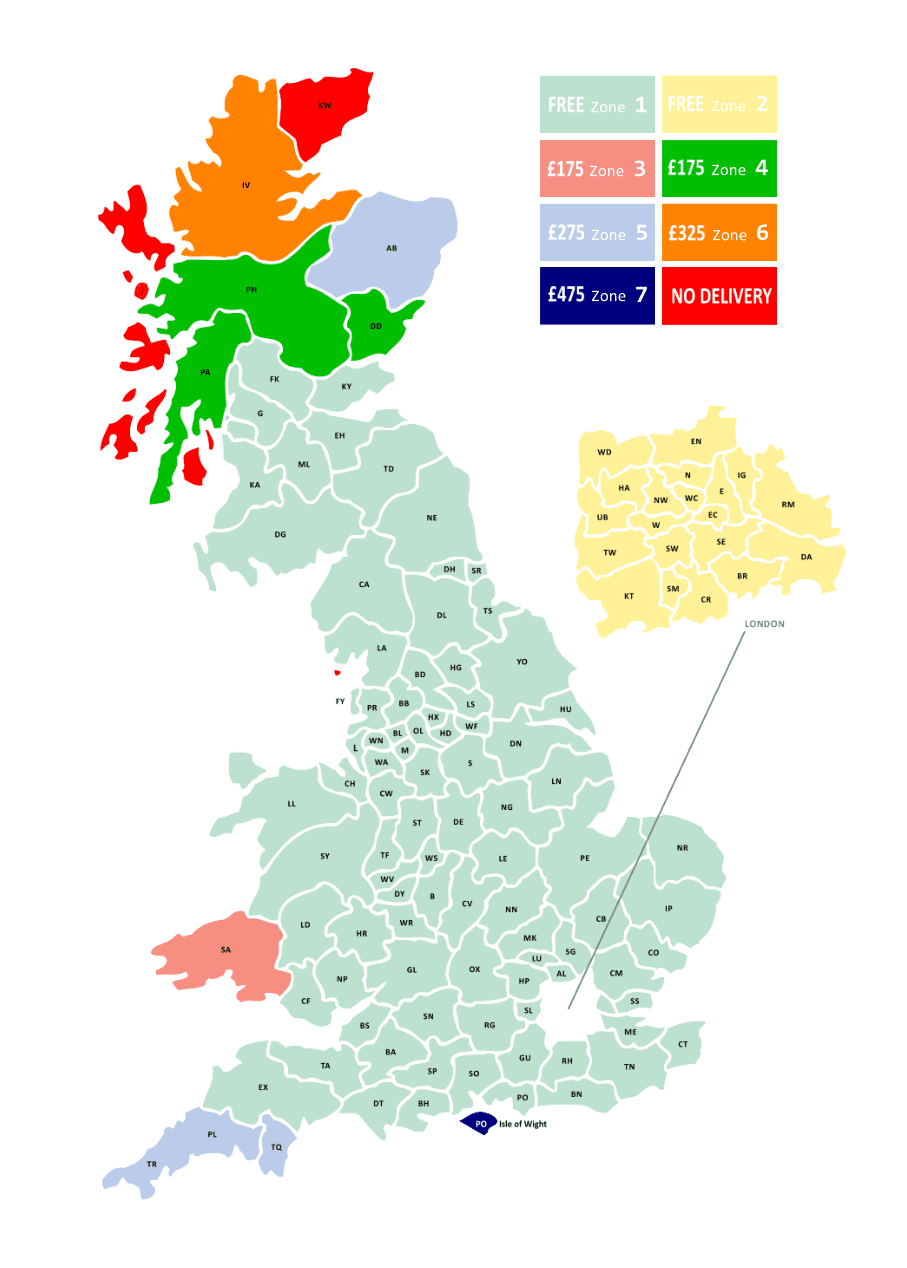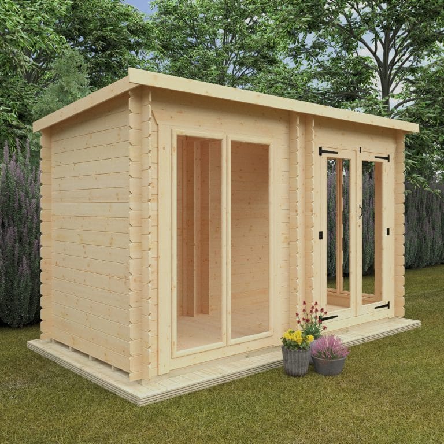Log Cabin Options Guide
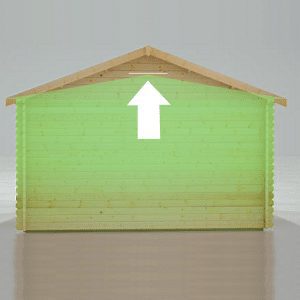
Ridge Option
If you are restricted by planning and require the ridge to be lowered to 2500mm then we can arrange this FREE of charge, there is some exclusions on certain log cabin styles and sizes.
Excluded cabins, 19mm log cabins, Pent roof log cabins or if the gable span is greater than 4150mm or 14ft.
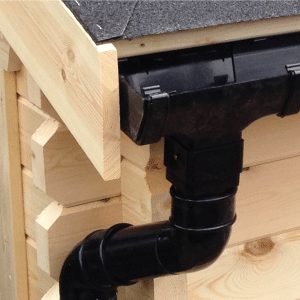
Gutter Kit
Finish off your new log cabin with this unique and easy to fit pre made guttering kit, the kit will include all the components necessary to complete the fitting, housed onto a 28mm log using all BS Standard gutter fixings.
Only available on 28mm & 44mm log cabins.
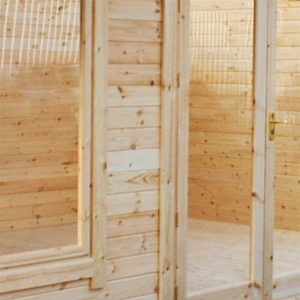
Glazing Options
You can now customise your log cabins doors and windows by added some great additional glazing options.
- Standard glazing – 3mm
- Double glazing – 3mm/6mm/3mm
- Toughened glazing – 4mm
- Toughened double glazing – 4mm/6mm/4mm
Only available on 28mm & 44mm log cabins.
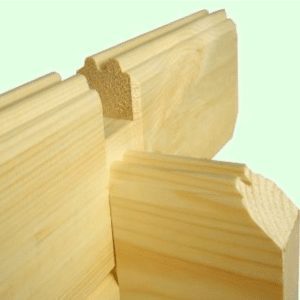
Upgrade Log Thickness
The beauty of choosing a 1 Click Log Cabin is that you can add-remove or customise your cabin including the wall thickness on any 28mm Log Cabin. You can choose a superior 44mm thicker timber for added strength and warmth – For more information call our sales team.
Only available on 28mm log cabins.
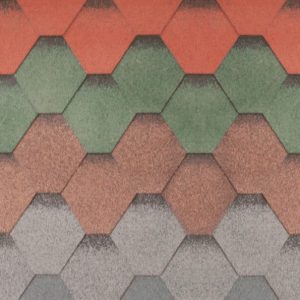
Roofing Shingles
Our premium quality roof shingles are available in red, green, brown or black. The shingles we supply are possibly the highest quality available. They have adhesive on the back and are nailed into the roof boards.
Our roofing shingles, manufactured by IKO, are typically used for houses and have a 40% bitumen rate.
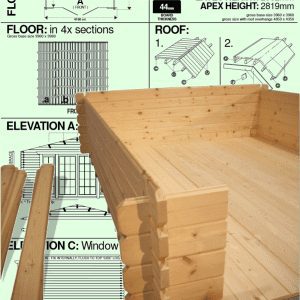
Pro Assembly
Why not let us take over the burden if you do not have the time or skill to undertake this exciting project, our dedicated teams work closely with you to achieve the perfect build just for you!
Terms & Conditions will apply.

