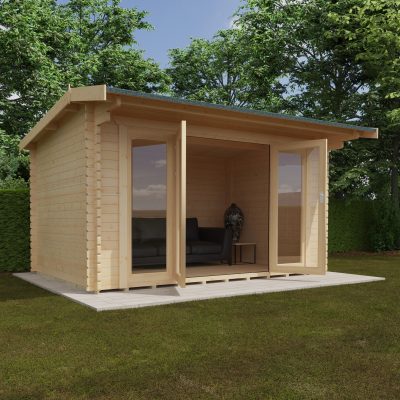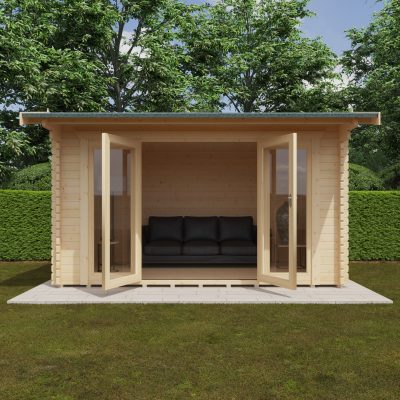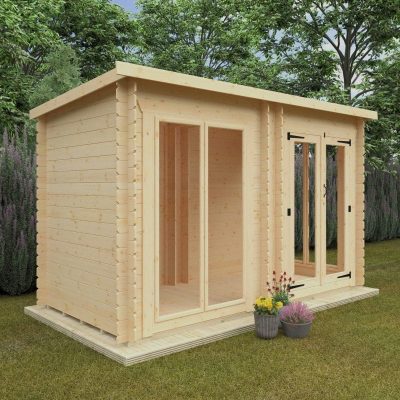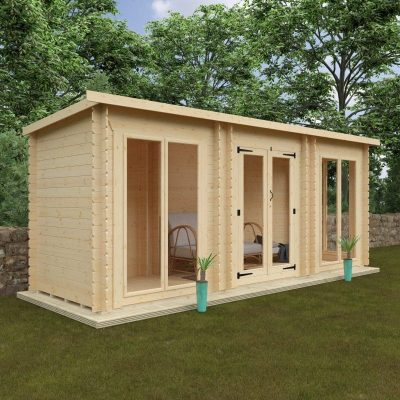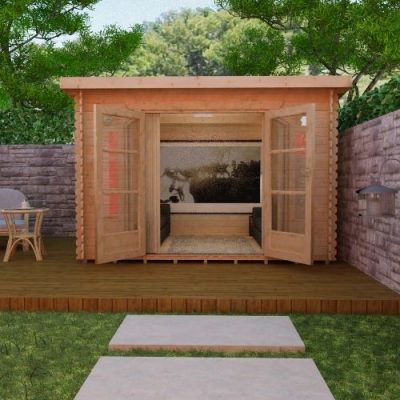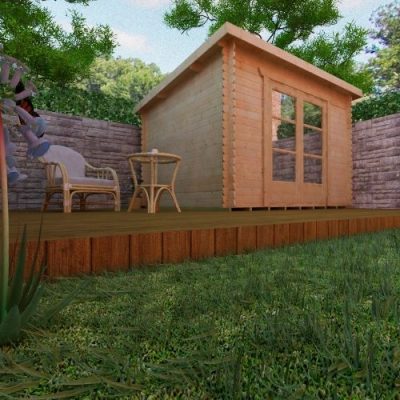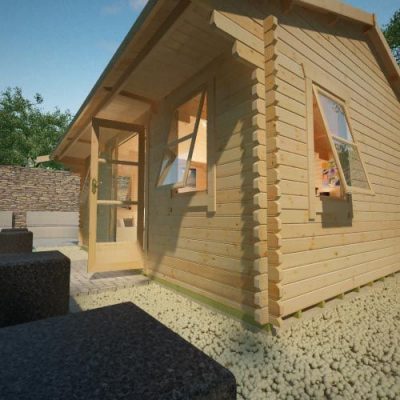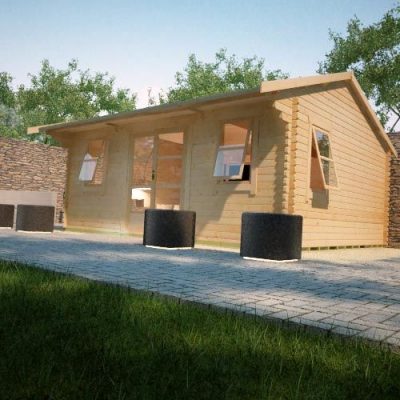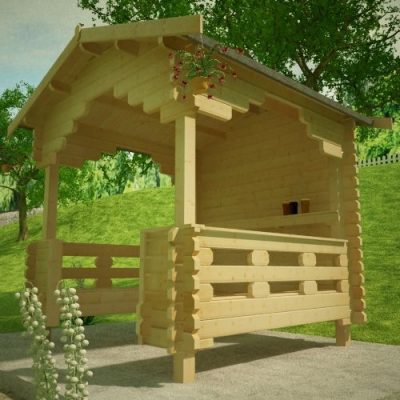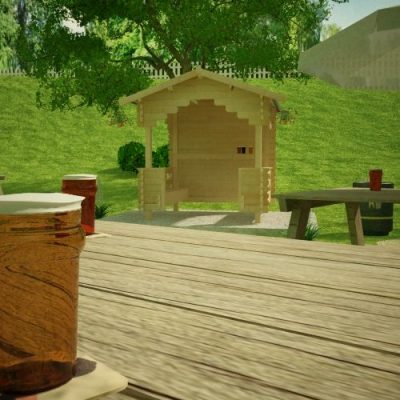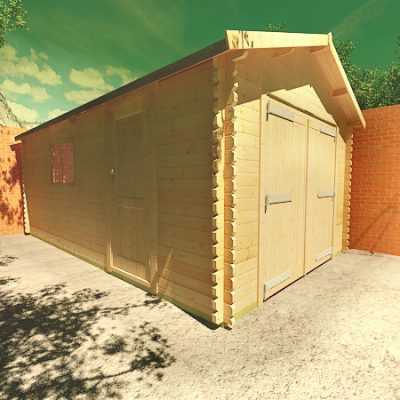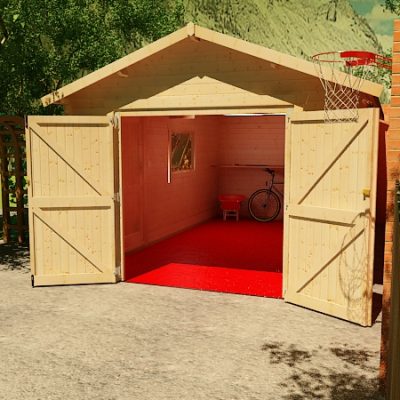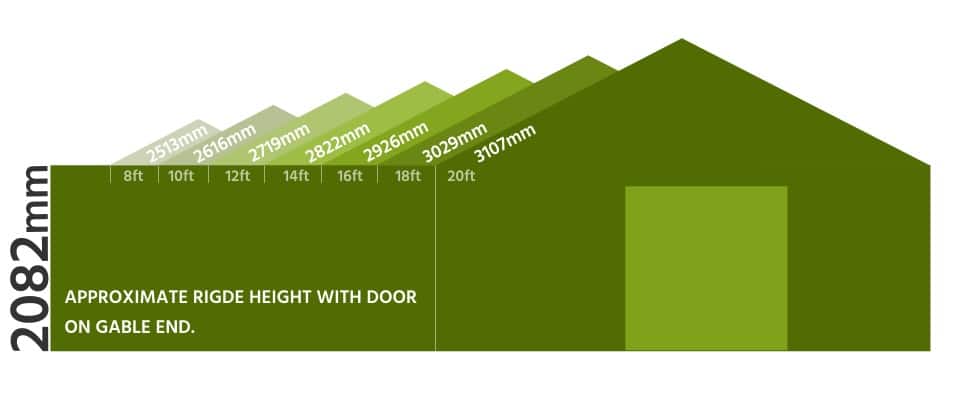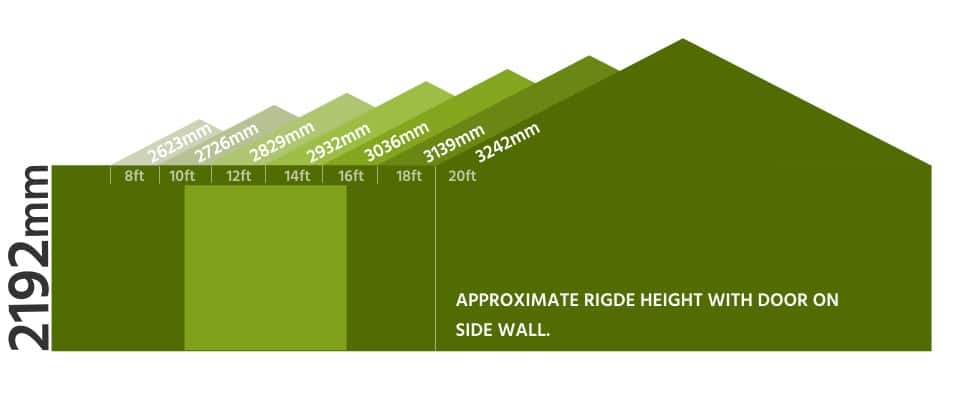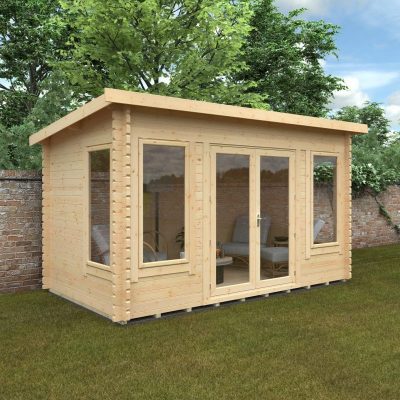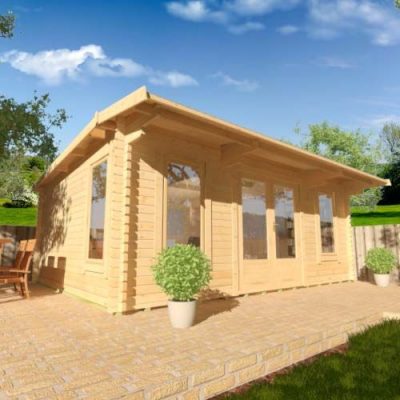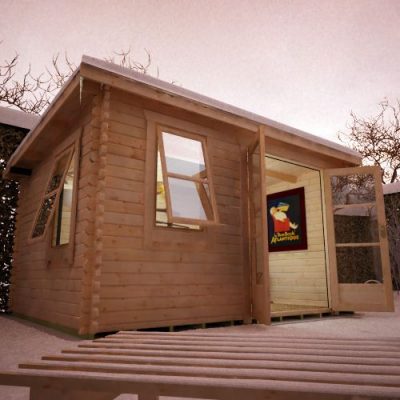Door on gable will result in an approximate eaves height of 2082mm and the following ridge heights (allow for variation).
Door on side will result in an approximate eaves height of 2192mm and the following ridge heights (allow for variation).
All dimensions exclude our 19mm walled log cabins & pent styled roof log cabins.
| Gable Width (eaves 2028) | mm | Gable Width (eaves 2192) | mm |
| 8ft (2350) | 2513 | 8ft (2350) | 2623 |
| 10ft (2950) | 2616 | 10ft (2950) | 2726 |
| 12ft (3550) | 2719 | 12ft (3550) | 2829 |
| 14ft (4150) | 2822 | 14ft (4150) | 2932 |
| 16ft (4750) | 2926 | 16ft (4750) | 3036 |
| 18ft (5350) | 3029 | 18ft (5350) | 3139 |
| 20ft (5950) | 3107 | 20ft (5950) | 3242 |
How far does the log stick out in the corners?
The logs extend 95mm in the corners.
Can I reduce the height of a cabin for planning?
Yes. However, there are some restrictions. Buildings with a length over 20ft cannot have a reduced height unless they have a partition to Support. Any of the corner cabins (Victoria and Bradwell) cannot have a reduced height.
What size is the cabin?
It’s difficult to say without knowing what measurement is needed. For example, a 28mm cabin with a 10ft wall would have a log measuring 2950mm, the base measuring 2760mm, and an internal measurement of 2704mm.
Welcome to our Log Cabin apex height guide
What size works best!
Cabin heights will vary slightly depending on the position of the doors and type of roof.
On a Dalton Cabin, use the ridge height of next available gable width to accommodate the extended roof overhang. For standard height buildings, the roof pitch is 19 degrees. However, for buildings under 2.5m the pitch will vary.
If the doors are in the gable of the cabin, there will be 18.5 logs in the side and to have the door in the side there are 19.5 logs. Each log is 110mm tall apart from the half logs which are 55mm and always placed on the sides. For Cabins with a reduced height, if there is a centre gable, the small logs on the truss will be removed and a full log will be put in place. This is achieved by decreasing the pitch of the roof so it doesn’t impact the height at the eaves, only the ridge.
The only exceptions to reducing the height are with cabins featuring a hip roof and any cabin with a length over 20ft. Large cabins like the Ark Royal can’t be reduced in height because there isn’t enough strength in the gables when the cuts have been made for the purlings, which are 120mm deep. Corner buildings can’t be reduced because there wouldn’t be sufficient support in the roof panels to prevent them from collapsing.

